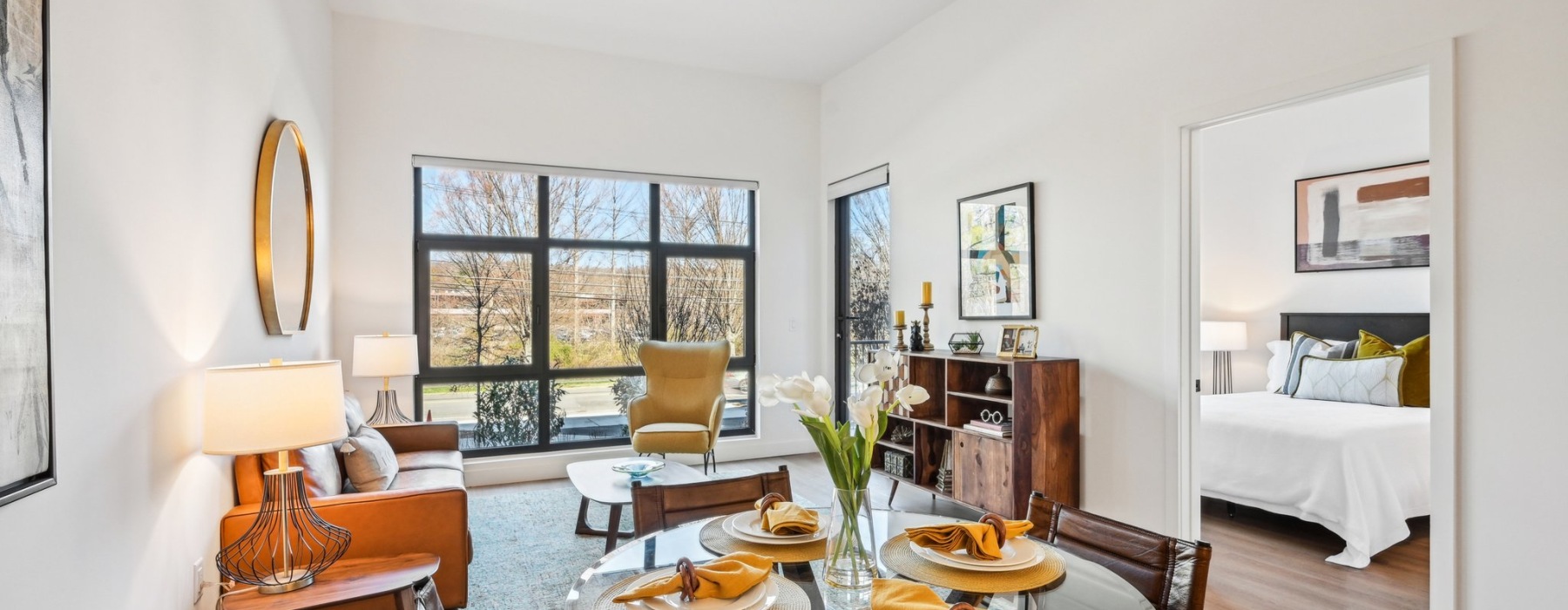2x2 Middle Balcony

Floorplans are artist’s rendering. All dimensions are approximate. Actual product and specifications may vary in dimension or detail. Not all features are available in every apartment. Prices and availability are subject to changeand are for new residents only. In addition to the base rent shown, the lease agreement may state that you are responsible for additional fees, charges, taxes and/or services each, as set forth in the lease agreement. Prices, availability, deposits and specials are subject to change without notice. Minimum lease terms and occupancy guidelines may apply. Deposits may vary based on credit, lease and mortgage payment history and/or other qualifying standards. Please contact us with any questions.

